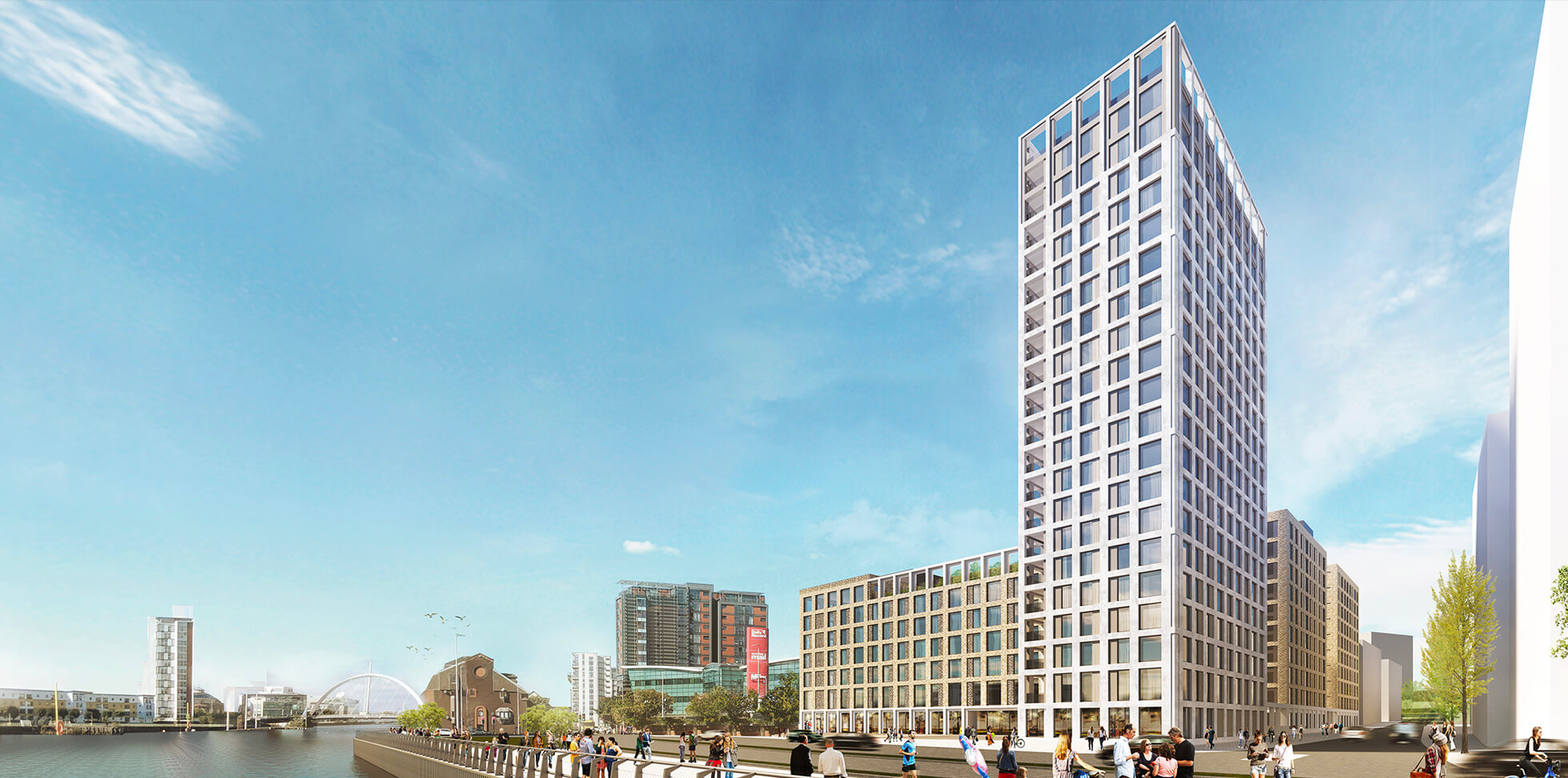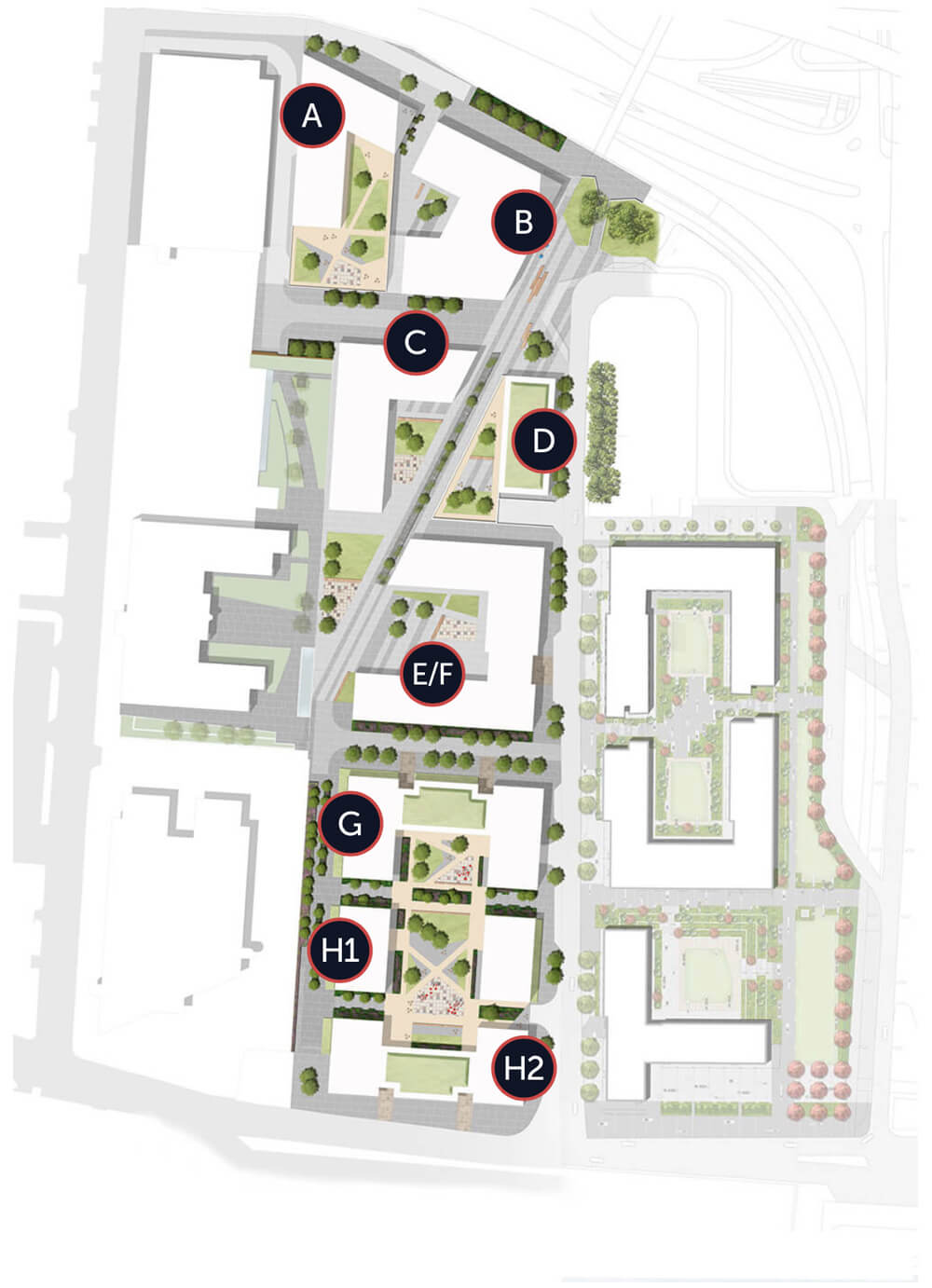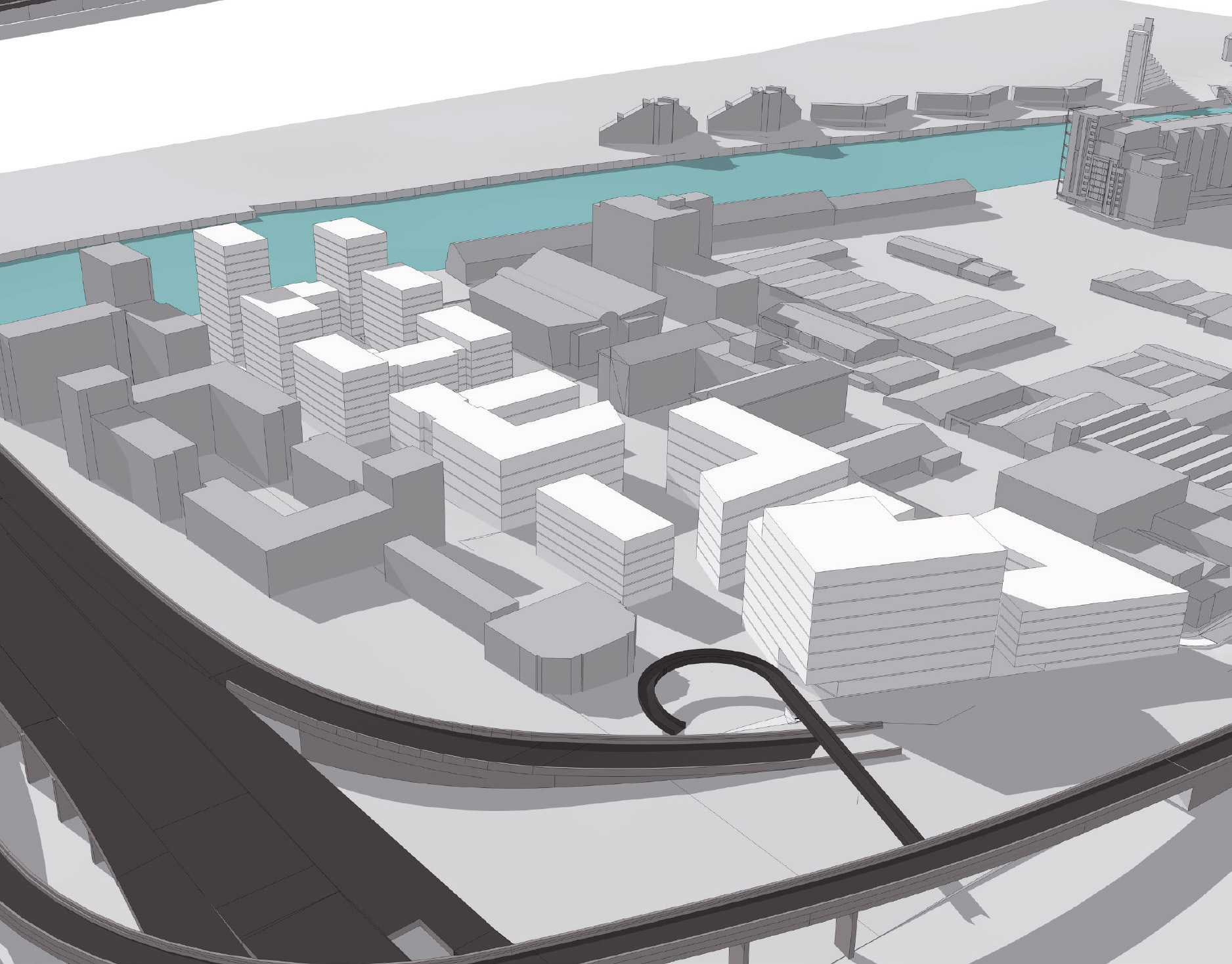
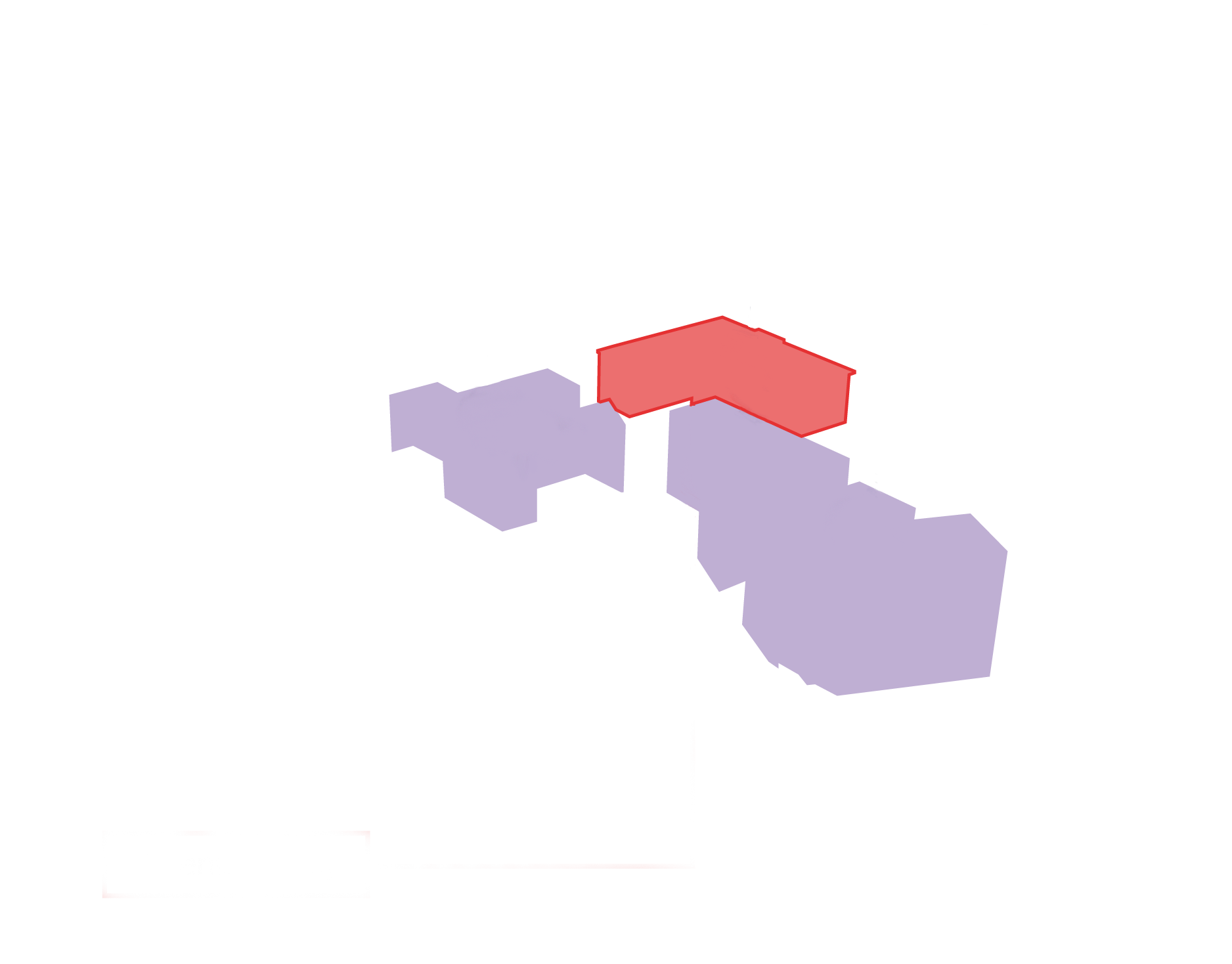
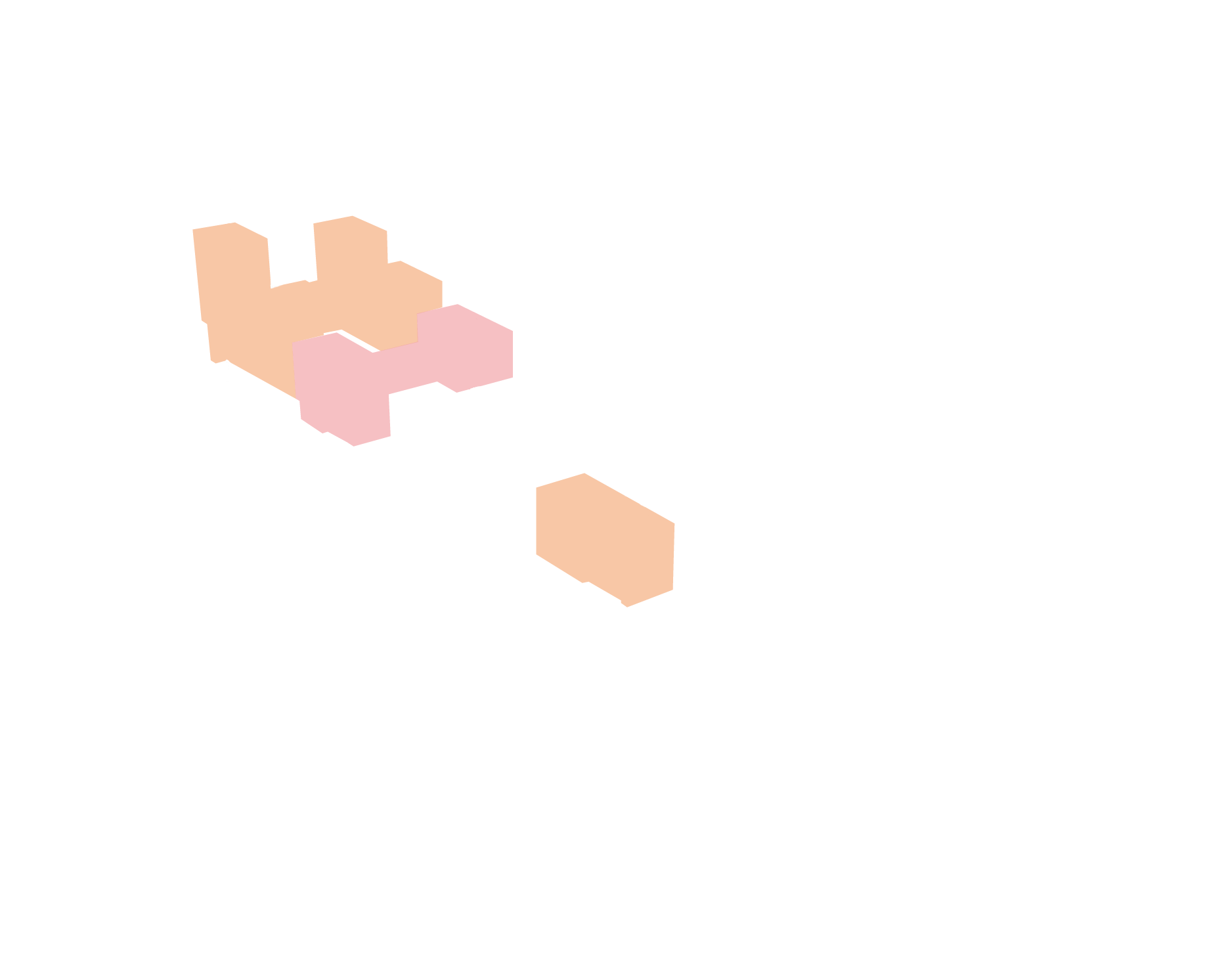

The development site at Central Quay has outline planning approval (PPiP), granted on 7th October 2014 for 56,000 sq m (600,000 sq ft) GIA of Grade A, Class 4 office space with access, car parking, landscaping, supporting uses and associated development.
The outline masterplan submitted as part of the PPiP shows a clear urban design concept which is outward looking by design, linking with the surrounding context and the city.
It is a catalyst for “place making” with a rationalisation of building orientation and elevational design. A strong structured landscaped linear park provides legibility to the development, enhancing the pedestrian route through the site to the River Clyde frontage.
Agreed with Glasgow City Council as part of the PPiP, the proposal locates the buildings to the eastern edge of the site, each consisting of 3-5 storeys in height, relating to the adjacent context. The primary access is from Warroch Street with perpendicular pedestrian routes through to the central landscaped park and beyond to Hydepark Street.
Vehicular access to the lower ground parking area in each building is primarily from Warroch Street though parking to the northern plot is accessed from Hydepark Street.
This urban design concept creates the maximum flexibility for any potential end-user going forward, allowing a bespoke development to be realised to suit their specific requirements.
| BUILDING | USE | SIZE (SQ M) |
| Block A | Hotel | 5,512 |
| Block B | Office | 10,681 |
| Block C | Office | 6,191 |
| Block D | Residential | 3,061 |
| Block E/F | Office | 7,987 |
| Block G | Residential | 10,736 |
| Block H1 | Residential | 8,395 |
| Block H2 | Residential | 12,427 |
